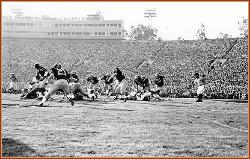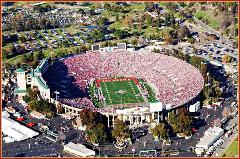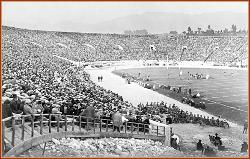



The $36 million Reed Arena was designed by the Houston firm Lockwood, Andrews, and Newman, Inc. and built in 1998 by Dallas-based Huber,
Hunt and Nichols, Inc. The arena has seats for 12,500 fans, while an additional 2000 people can be accommodated on the 25,000 square foot
main floor for concerts. The building has eight meeting rooms, including a 6000 square foot multipurpose room overlooking the Arena floor,
which sits 32 feet below ground level.
The arena is surrounded by four parking lots, which hold a combined 1500 cars, and is also within walking distance of a 3,750 capacity parking
garage and numerous other parking lots. Generally event parking costs between $3 and $5.
Basketball games are played on a parquet wood floor which made its debut on August 12, 1988. The floor contains 210 sections, each weighing
190 pounds, and generally takes six adults five hours to assemble. Both the men's and womens basketball team make use of a full size practice
gym on the bottom floor of the arena, conveniently located near the Aggie locker rooms.
In February 2006, the 12th Man Foundation, a fund raising organization associated with Texas A&M Athletics, announced plans for an effort to
build the Cox-McFerrin Center, a 40,000 square foot addition to Reed Arena, providing new men's and women's basketball locker rooms,
practice gyms, and player lounges. On February 2, 2007, the A&M System Board of Regents approved a revised plan, increasing the size of the
facility to 69,400 square feet and a total cost of $21.5 million.






