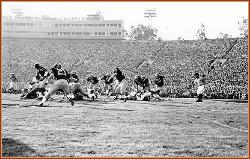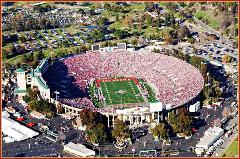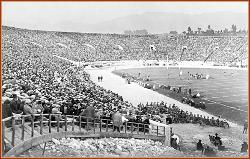








Beijing National Stadium
The Beijing National Stadium, also known as the bird's nest, will be the main track and field
stadium for the 2008 Summer Olympics and will be host to the Opening and Closing ceremonies.
In 2002 Government officials engaged architects worldwide in a design competition. Pritzker
Prize-winning architects Herzog & de Meuron collaborated with ArupSport and China
Architecture Design & Research Group to win the competition. Contemporary Chinese artist, Ai
Weiwei, is the Artistic Consultant for design.[1] The stadium will seat as many as 100,000
spectators during the Olympics, but this will be reduced to 80,000 after the games. It has
replaced the original intended venue of the Guangdong Olympic Stadium. The stadium is 330
metres long by 220 metres wide, and is 69.2 metres tall. The 250,000 square metre (gross floor
area) stadium is to be built with 36 km of unwrapped steel, with a combined weight of 45,000
tonnes. The stadium will cost up to 3.5 billion yuan (422,873,850 USD/ 325,395,593 EUR). The
ground was broken in December 2003, and construction started in March 2004, but was halted
by the high construction cost in August 2004.
In the new design, the roof of the stadium had been omitted from the design. Experts say that
this will make the stadium safer, whilst reducing construction costs. The construction of the
Olympic buildings continued once again in the beginning of 2005.
The stadium's appearance is one of synergy, with no distinction made between the facade and the superstructure. The structural elements
mutually support each other and converge into a grid-like formation - almost like a bird's nest with its interwoven twigs. The spatial effect of the
stadium is novel and radical, yet simple and of an almost archaic immediacy, thus creating a unique historical landmark for the Olympics of 2008.
The stadium was conceived as a large collective vessel, which makes a distinctive and unmistakable impression both from a distance and when
seen from up close. It meets all the functional and technical requirements of an Olympic National Stadium, but without communicating the insistent
sameness of technocratic architecture dominated by large spans and digital screens.
Visitors walk through this formation and enter the spacious ambulatory that runs full circle around the stands. From there, one can survey the
circulation of the entire area including the stairs that access the three tiers of the stands. Functioning like an arcade or a concourse, the lobby is
a covered urban space with restaurants and stores that invite visitors to stroll around. Just as birds stuff the spaces between the woven twigs of
their nests with a soft filler, the spaces in the structure of the stadium will be filled with inflated ETFE cushions. Originally, on the roof, the
cushions were to be mounted on the outside of the structure to make the roof completely weatherproof, but the roof has been omitted from the
design in 2004.
While the rain was to be collected for rainwater recuperation, the sunlight was to filter through the translucent roof, providing the lawn with
essential ultraviolet radiation. On the facade, the inflated cushions will be mounted on the inside of the structure where necessary, e.g. to provide
wind protection. Since all of the facilities -- restaurants, suites, shops and restrooms -- are all self-contained units, it is possible to do largely
without a solid, enclosed facade. This allows for natural ventilation of the stadium, which is the most important aspect of the stadium's sustainable
design.
The sliding roof was an integral part of the stadium structure. When it was to be closed, it would have converted the stadium into a covered
arena; however, the sliding roof was eliminated in an effort to cut costs and increase overall safety of the radical new structure.
The main contractor for this intriguing new design is Beijing Urban Construction Group Co Ltd., according to BCI Asia. The main subcontractors
working on the National Stadium include: Shenyang Yuanda Aluminium Industry Engineering Co Ltd as Curtain Wall Sub-Contractor; and,
Changjiang Jinggong Steel Structure (Group) Co Ltd - Beijing Branch, Jiangsu Huning Steel Mechanism Co Ltd, China First Metallurgical
Construction Co Ltd and Jiangnan Heavy Industry Holdings Co Ltd as the main steel subcontractors.









