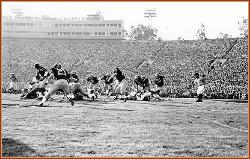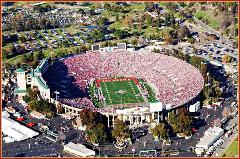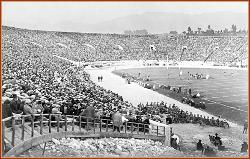Wrigley Field
Located in the residential neighborhood of Lakeview, Wrigley Field sits on an asymmetric
block bounded by Clark and Addison Streets and Waveland and Sheffield Avenues. The
area surrounding the ballpark contains bars, restaurants and other establishments is
typically referred to as Wrigleyville.
The Friendly Confines, a phrase coined by "Mr. Cub" Hall of Famer Ernie Banks. has a
capacity of 41,118, making Wrigley Field the fourth-smallest ballpark actively used in
2006. It is the second oldest active major league ballpark (behind Fenway Park), and the
only remaining Federal League park. When opened in 1914, Wrigley Field had a seating
capacity of 14,000 and cost $250,000 to build.
The Bleachers
Wrigley Field is known for the Boston ivy (Parthenocissus tricuspidata) planted against
the outfield wall in 1937 by Bill Veeck, whose father had been team president until his
1933 death. If the ball is hit into and lost in the ivy, then it is ruled a ground-rule double,
provided that the defensive outfielder raises his hands to signify that the ball has been
lost in the ivy; if the player attempts to search for the ball, the play is considered live, and
no ground-rule double is ruled. Wrigley is also known for the manual scoreboard Veeck
also erected. No batted ball has ever hit the scoreboard; indeed, very few home runs
have even landed in the "upper deck" of the center field bleachers. Sam Snead did
manage to hit the big board with a golf ball teed off from home plate.
In 1937, the Cubs announced plans to rebuild the bleachers in concrete instead of wood,
to be fronted by brick that would soon be covered in ivy, and to build a new scoreboard.
To make the outfield look more symmetrical and graceful, the plans called for extending
the left field bleachers to a point closer to the corner. The gentle curves between the
ends of the left and right field bleachers would become popularly known as the "wells".
That summer, the Chicago Tribune ran a series of articles about major league ballparks,
and the writer sharply criticized the Cubs for a remodeling that he suspected would result
in too many "cheap" home runs. The writer later retracted when he saw that the final plan
was somewhat more spacious than originally announced.
Be that as it may, construction went on behind a temporary fence during the summer, and
the finished product was unveiled in time for the last month of the season. Bill Veeck's
famous ivy was planted not long after, but it would be another year before it fully took
hold. According to his own autobiography, Veeck as in Wreck, he planted Bittersweet,
which would grow quickly, and also the more famous Boston ivy, which would eventually
take over. Another part of the arboretum was to be a series of Chinese elms on the large
"stairsteps" up to the scoreboard, as well as one apiece in the little triangle at the top of
each "well". According to Veeck's biography, that plan did not fare so well as the winds
kept blowing the leaves off. Management finally gave up "after about twenty tries," so the
trees are long gone, leaving just the large bare steps and (until 2006) the little flat
trianglular supports at the tops of the "wells". According to Veeck, the trees themselves
were inexpensive, but the special construction for them in the bleachers cost about
$200,000.
Another mistake was constructing bleachers in straightaway center field: The batters
could easily lose sight of the ball in the white shirts worn by spectators on sunny days,
because the wall was not high enough to provide a full batter's background by itself.
Various methods were tried to get around this. At one time a flat canopy was extended
over the area, to try to put the spectators in shadow, but that was ineffective. For awhile
in the mid-1960s, a screen was attached to the top of the wall and the ivy twined its way
up. Batters and bleacher fans disliked it, and it was removed after a couple of seasons.
Later, for a number of years, a green tarp covered those seats.
After generally being closed to spectators sometime in the late 1940s or early 1950s, the
last time those three problem sections were used for baseball was during the 1962
All-Star game. The seats continued to be used for other events such as football and
soccer, during the years when the Chicago Bears and the Chicago Sting played their
games here.
By the 1990s, the area was occupied by juniper plants, which nicely complemented the
ivy. Also, the layout was tweaked a bit, to open up a few seats on either side of the
straight center field area while still providing a rectangular background from the
perspective of the batter.
After the 2005 season, the plants were temporarily removed during reconstruction (see
below). Over the following winter, a lounge was constructed in the upper part of this area
and new rows of juniper bushes were placed in the lower part.
By the end of 1937, the dimensions were set: 355 feet to the left field corner, a few feet
behind where the corner wall tangents the foul pole; 368 to fairly deep left-center; 400 to
the deepest part of center; 368 to right center; and 353 to the right field foul pole. There
are other intriguing distances that have never been posted. In the original Encyclopedia
of Baseball, by Hy Turkin and S.C. Thompson, 1951, measurements of 357 feet to the left
field "well" and 363 to the right field "well" were revealed. That would put the closest point
of the left end of the bleachers no more than about 350 feet from home plate, a fact many
pitchers have cursed over the years. Left-center in general is shallow. Straightaway
center is probably about 390. Deep center and the right field area in general are better
balanced. But the shallowness of the left-center power alley, really too cozy for major
league standards, and the resultant increase in home runs in the decades since 1937,
suggest that the Chicago Tribune's original skeptical assessment was correct.
After lengthy debate, the reconstruction and expansion of the bleachers (by some 1,900
seats) finally began after the close of the 2005 season. The first part of the process was
to remove the outer brick wall, one of the last vestiges of the 1914 structure. Additionally,
much of the 1937 construction behind the inner ivy-covered wall was removed (except for
the steel supports and the center field upper tier) and the former sidewalk was excavated.
The work progressed quickly throughout the winter, aided by the relatively mild
midwestern January.
The original concept called for the bleachers to simply extend out over the sidewalks,
supported by open steel columns in cantilevered design, connecting new steel to the
existing steel that supported the old bleachers. That plan was altered somewhat when it
was feared the area would become an impromptu homeless shelter. Thus the vertical part
of the supporting structure for the new bleachers was encased in a wall constructed of
new bricks, in a style reminiscent of the original wall, and the sidewalk (repaved in brick)
became a few feet narrower. The only part hanging over the sidewalk is the flat walkway
behind the bleachers. The upper part of the formerly vacant center field area is occupied
by a large luxury suite, fronted by darkened, slanted windows so as not to interfere with
the batters' sight lines, and the lower part by juniper plants that had been temporarily
removed. Another notable change to the configuration was to replace the solid door in
the right field corner with a chain-link fence gate, so passers-by can see part of the
ballfield (an idea borrowed from AT&T Park).
Various Internet sites displayed photos tracking the progress of construction. The results
support what management had stated, that the changes would not depart radically from
the previous structure.
On March 30, 2006, the Cubs announced the bleachers would be renamed the Bud Light
bleachers. A sign to that effect was soon posted over the bleacher entryway which
contrasts significantly with its previous look. The Cubs management has also planted ivy
on the rebuilt exterior walls, in a soil trough that was provided as part of the construction.
Conventional Boston ivy was planted on the east-facing Sheffield wall. It should get a fair
amount of sunlight during morning hours. The north-facing wall along Waveland, which
will receive little direct sunlight in the summer and none in the winter, has an "evergreen"
variety, English ivy, which thrives in shade.











